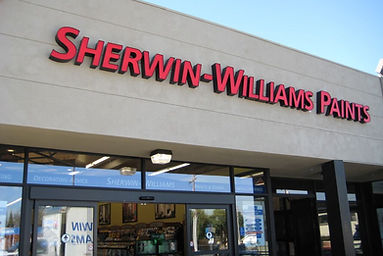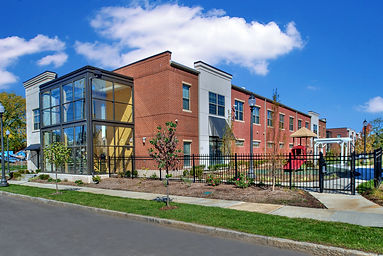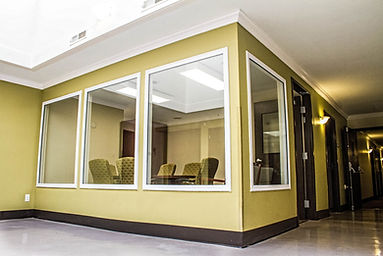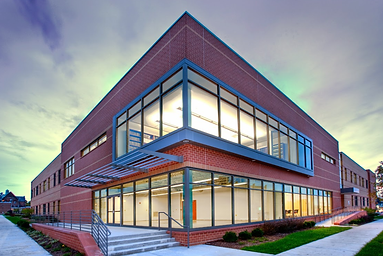Starbucks at Lambert-St. Louis International Airport
Budget: $260,000
Simms Building Group served as the general contractor for the quick build for the 1,500 square foot Starbucks store located in Concourse A at Lambert-St. Louis International Airport. If you'd like to see more of this project, check out a short video capturing its essence on our Media page.

Retail

Mosaic at Lambert-St. Louis International Airport
Budget: $675,000
Simms Building Group served as the general contractor for the new construction of the 2,500 square foot Mosaic Restaurant located in an active concourse at Lambert-St. Louis International Airport. For more photos of this project, check out a short video on our Media page.

Sherwin Williams Paint Store
Budget:$300,000
This project consisted of a complete exterior renovation of a busy Sherwin Williams Paint Store in the Metropolitian St. Louis area without hindering the productivity of the location. The exterior renovation included new EFIS, windows, canopy and a fresh coat of paint.
Residential

North Sarah Redevelopment Phases I & II
Budget: $18 Million
The redevelopment of the North Sarah community consisted of the new construction of multi-family housing and community spaces.
Phase I included 120 mixed-use units, including flexible live-work spaces in 27 separate buildings. Phase II included 103 mixed-income apartments in 12 separate buildings, as well as a 6,000 square foot retail space.

Minerva Place Apartments
Budget: $2.6 Million
Built in 1910, the Minerva Place Apartments Building had been converted into 56 rental units. Simms Building Group helmed the effort to renovate each unit in the multi-family facility, while ensuring tenants comfort ability and continued operation of the management office onsite. This project also included exterior upgrades, such as tuck-pointing.

Vaughn Elderly Housing
Budget: $9.3 Million
This project consisted of a new design/build 111-unit senior assisted living complex and parking lot. The complex includes a community room, billiards room, fitness center, beauty salon, medical examination office, courtyard, gardening beds and a sun porch. The apartments offer individually controlled heating and air conditioning, carpeting, fully equipped kitchens and ample closet space. Simms Building Group teamed with Brinkmann Constructors and delivered a completed facility on time and in budget by way of value engineering.
Tenant Finish

St. Louis Housing Authority
Budget: $5 Million
The SLHA building was a design/build project of a new two-story office building that spanned over 35,000 square feet. The building houses the St. Louis Housing Authority, offices and meeting spaces, a bank and a coffee shop.

